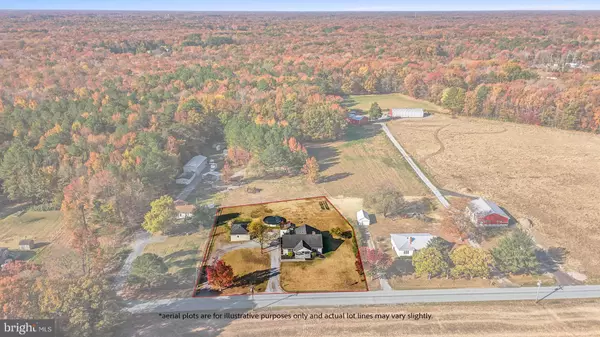585 PARKERS CHAPEL RD Marydel, DE 19964
OPEN HOUSE
Sat Nov 02, 10:00am - 12:00pm
UPDATED:
10/28/2024 03:06 PM
Key Details
Property Type Single Family Home
Sub Type Detached
Listing Status Coming Soon
Purchase Type For Sale
Square Footage 1,758 sqft
Price per Sqft $216
Subdivision None Available
MLS Listing ID DEKT2032474
Style Ranch/Rambler
Bedrooms 3
Full Baths 2
HOA Y/N N
Abv Grd Liv Area 1,758
Originating Board BRIGHT
Year Built 1972
Annual Tax Amount $1,196
Tax Year 2024
Lot Size 1.000 Acres
Acres 1.0
Lot Dimensions 2.00 x 0.00
Property Description
Discover this captivating property on over an acre of serene countryside in the sought-after CR School District. Designed for both comfort and entertainment, this home blends modern updates with peaceful rural living.
As you step inside, you’re greeted by a spacious, open floor plan, starting with the expansive kitchen. Home chefs will love the ample maple cabinets, gorgeous new LVP flooring, and striking backsplash. The eat-in dining area is perfect for family meals, while the built-in bar and large pantry provide extra storage and functionality.
The cozy living room features a wood-burning stove, filling the space with warmth and charm. Large windows let in natural light, creating an inviting and bright atmosphere.
Step outside to the large deck and patio, where you can unwind while taking in the breathtaking views of farmland, mature trees, and horses grazing nearby. Whether you’re enjoying a dip in the 27-foot round pool, relaxing in the hot tub, or lounging under the electric-equipped gazebo, this backyard offers the perfect setting for relaxation and sunset views.
Key features include:
Location
State DE
County Kent
Area Caesar Rodney (30803)
Zoning AR
Rooms
Other Rooms Living Room, Dining Room, Primary Bedroom, Bedroom 2, Kitchen, Family Room, Bedroom 1, Laundry, Attic
Main Level Bedrooms 3
Interior
Interior Features Primary Bath(s), Kitchen - Island, Butlers Pantry, Ceiling Fan(s), Breakfast Area, Attic, Bathroom - Walk-In Shower, Combination Kitchen/Dining, Walk-in Closet(s), WhirlPool/HotTub, Window Treatments, Wood Floors
Hot Water Electric
Heating Baseboard - Electric, Forced Air
Cooling Central A/C
Flooring Wood, Luxury Vinyl Plank, Partially Carpeted
Fireplaces Number 1
Fireplaces Type Wood
Inclusions Hot tub, pool
Equipment Dryer, Dishwasher, Microwave, Stove, Washer, Water Heater
Fireplace Y
Window Features Energy Efficient
Appliance Dryer, Dishwasher, Microwave, Stove, Washer, Water Heater
Heat Source Electric
Laundry Main Floor
Exterior
Exterior Feature Deck(s), Porch(es)
Garage Additional Storage Area
Garage Spaces 2.0
Pool Above Ground
Utilities Available Cable TV
Waterfront N
Water Access N
View Garden/Lawn, Pasture, Trees/Woods
Roof Type Shingle
Accessibility None
Porch Deck(s), Porch(es)
Parking Type Driveway, Detached Garage
Total Parking Spaces 2
Garage Y
Building
Lot Description Open, Front Yard, Rear Yard
Story 1
Foundation Crawl Space
Sewer On Site Septic
Water Well
Architectural Style Ranch/Rambler
Level or Stories 1
Additional Building Above Grade, Below Grade
Structure Type 9'+ Ceilings
New Construction N
Schools
High Schools Caesar Rodney
School District Caesar Rodney
Others
Senior Community No
Tax ID WD-00-09900-02-1200-000
Ownership Fee Simple
SqFt Source Assessor
Acceptable Financing Conventional, VA, USDA, FHA
Horse Property N
Listing Terms Conventional, VA, USDA, FHA
Financing Conventional,VA,USDA,FHA
Special Listing Condition Standard

GET MORE INFORMATION

- Homes For Sale in Sicklerville, NJ
- Homes For Sale in Mullica Hill, NJ
- Homes For Sale in Runnemede, NJ
- Homes For Sale in Berlin, NJ
- Homes For Sale in Cherry Hill, NJ
- Homes For Sale in Blackwood, NJ
- Homes For Sale in Mantua, NJ
- Homes For Sale in Mount Laurel, NJ
- Homes For Sale in Marlton, NJ
- Homes For Sale in Magnolia, NJ
- Homes For Sale in Collingswood, NJ
- Homes For Sale in Pennsauken, NJ
- Homes For Sale in Maple Shade, NJ
- Homes For Sale in Swedesboro, NJ
- Homes For Sale in Moorestown, NJ




